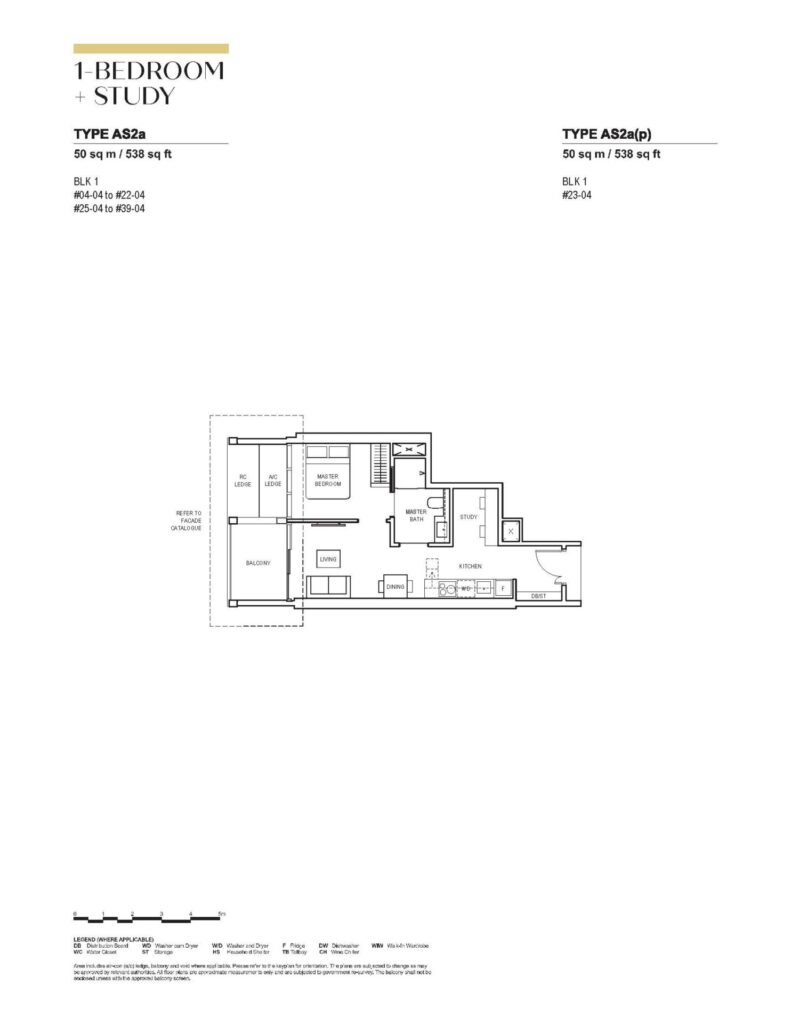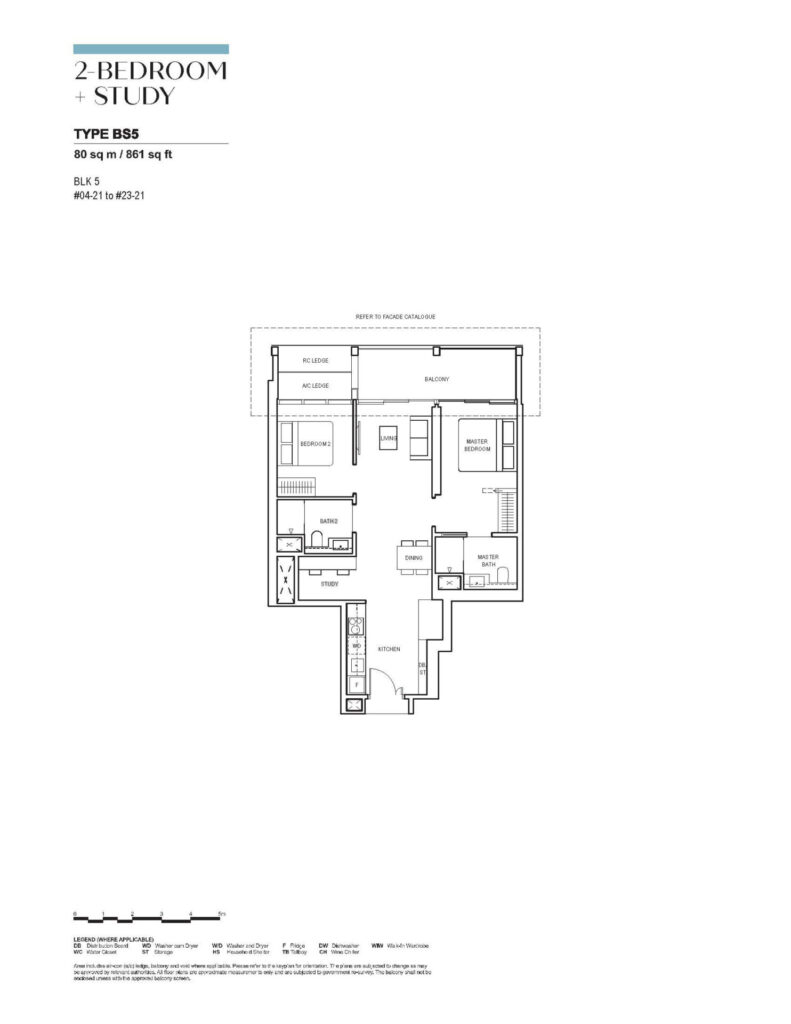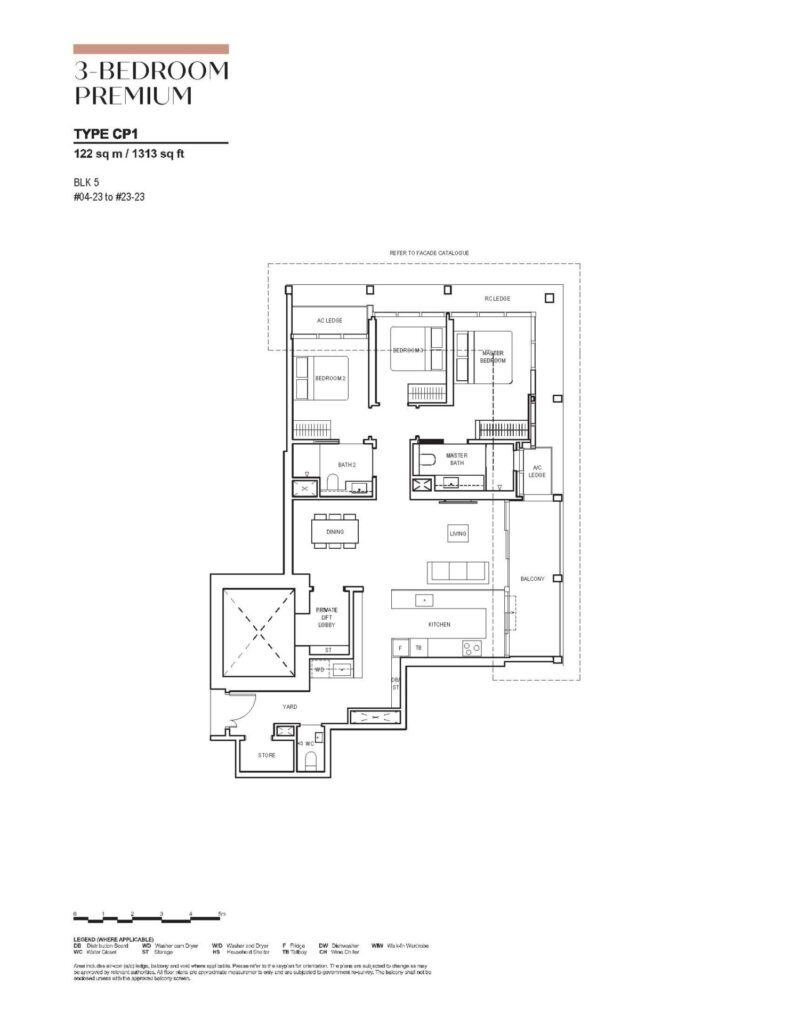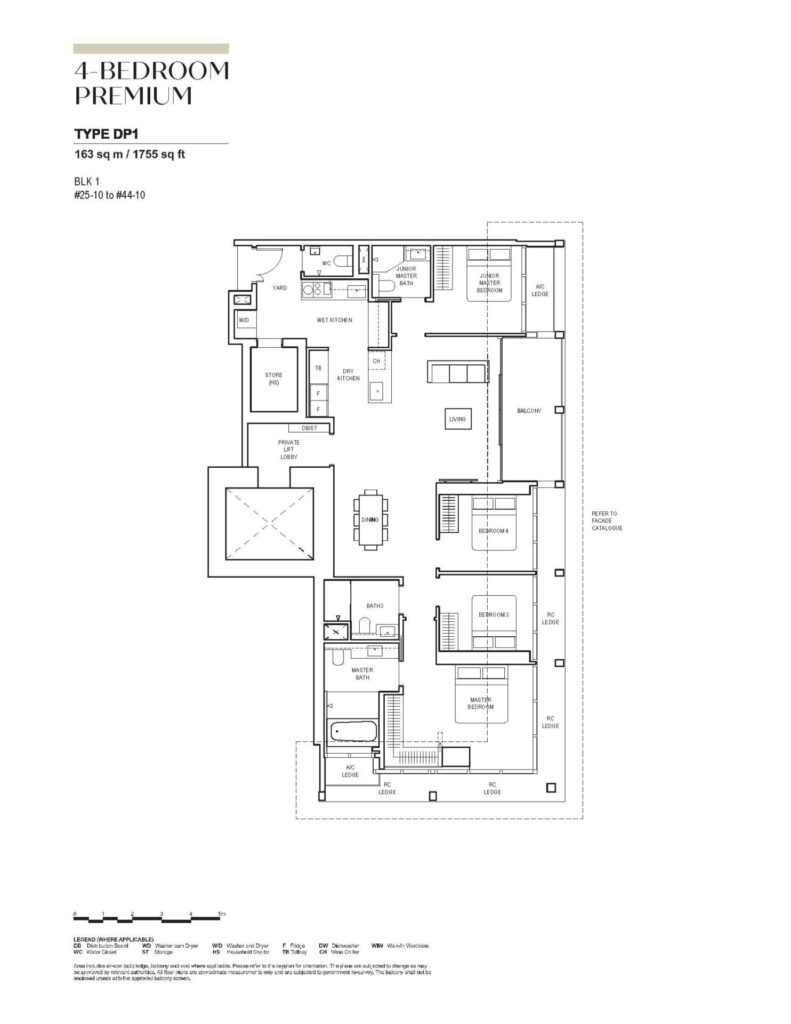CanningHill Piers
Floor Plan
Your Riverside Home in the Heart of the City
Floor Plan
The majority of the units in CanningHill Piers comprises mainly the 1-bedders to 2-bedders making up a total of 76% of the 696 units, and the 3-bedders and 4-bedders taking the 20% with the remaining 4% for the 5-bedroom, Sky Suites and Super Penthouse.
Tower 1 of CanningHill Piers stands at 180 metres tall with 48-storeys and it houses 440 residential units ranging from 1-bedroom to 5-bedroom types including the Sky Suites on Level 46 and 47 and the Super Penthouse on Level 48.
Tower 5 stands at 100 metres tall with 24-storeys that comprises the remaining 256 residential units with only 1-bedroom to 3-bedroom types in this tower.
Take it easy with a home that always has your needs in mind. Choose from 1-bedroom to 5-bedroom premium units, expansive sky suites and a super penthouse that is the epitome of exclusivity.
On top of thoughtful layouts that amplify the sense of space, clever design touches give you even more room to play with. The 1-bedroom, 1-bedroom+study and 3-bedroom premium units feature a versatile pull-out counter that can serve as an extended food preparation area, dining table or work-from-home station. In the master bedroom wardrobe, a special compartment holds and organises your accessories so you can compose your outfit of the day with flair.
Those who love to cook will delight in the Italian-designed and made Ernestomeda kitchen system. Designer brand Miele provides the hood, hob and oven while the integrated fridge and washer-dryer are from De Dietrich. In the bathroom, premium wares and fittings from Gessi and Laufen create an elegant oasis of rest. Revel in details like the sleek wall-mounted taps and exquisite engineered stone vanities with integrated sink, as well as ample storage that makes room for your luxury toiletries and more.
Below are the 4 different layouts found in the Sales Gallery. For more floor plans check out the links below.
Sales Gallery Show Units
See more 1-Bedroom Unit Type
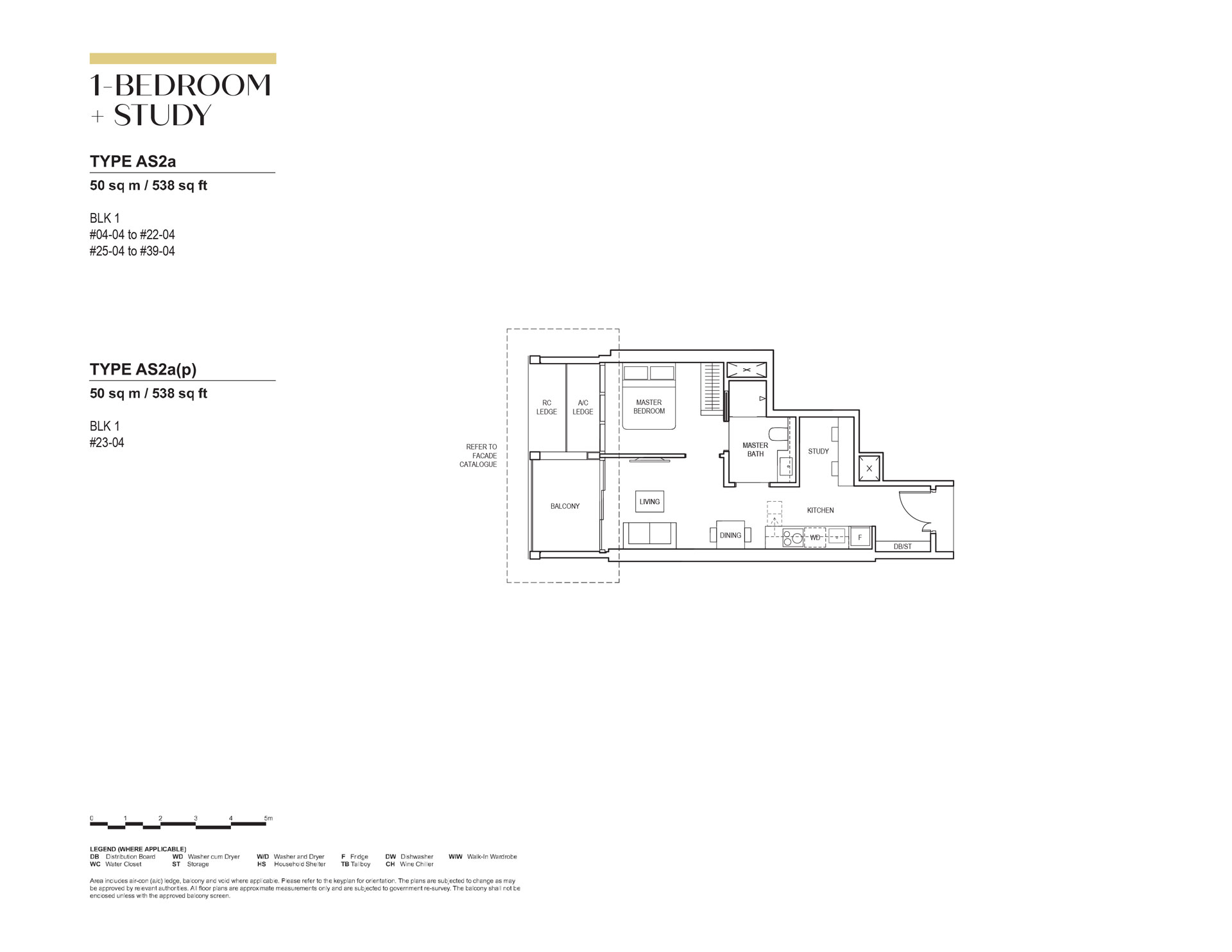
See more 2-Bedroom Unit Type
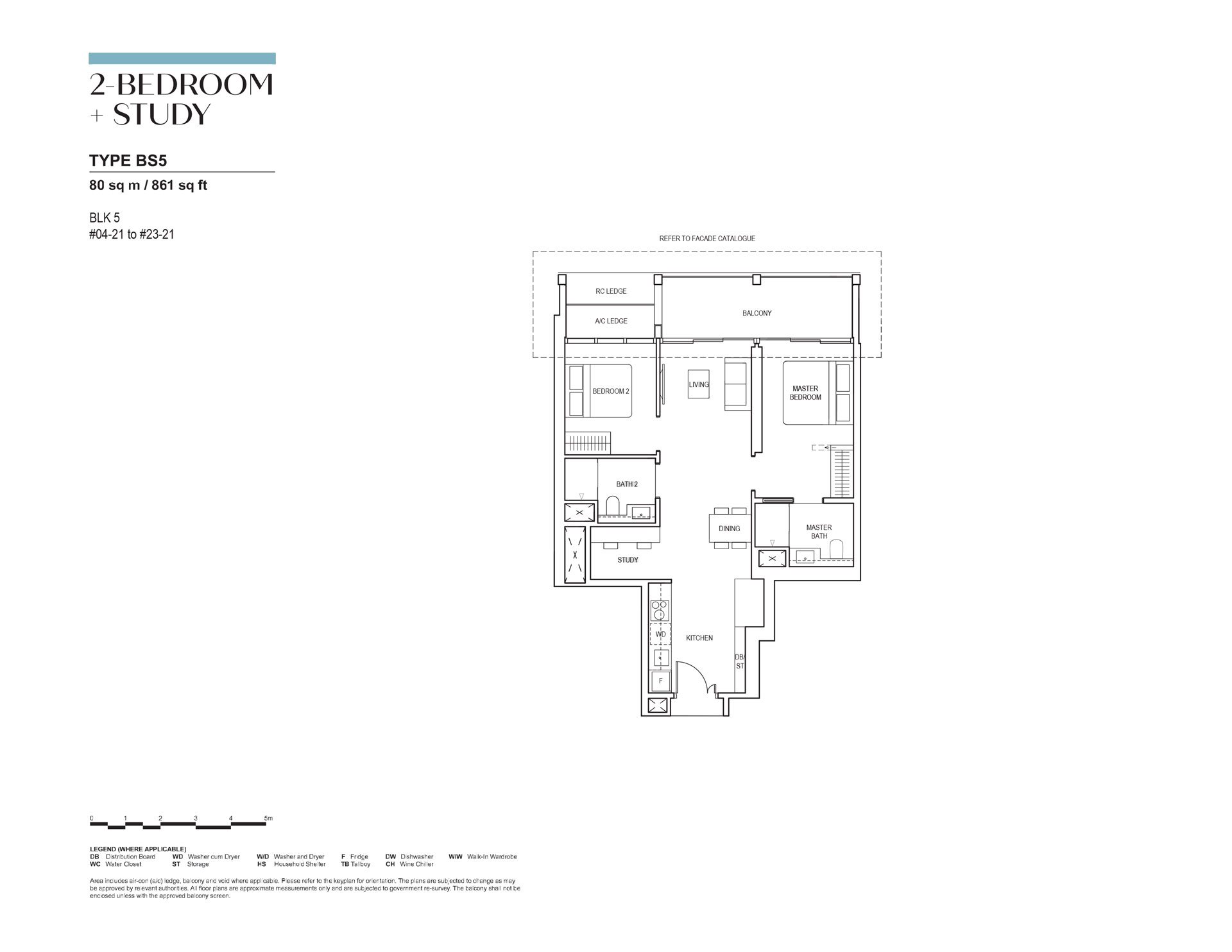
See more 3-Bedroom Unit Type
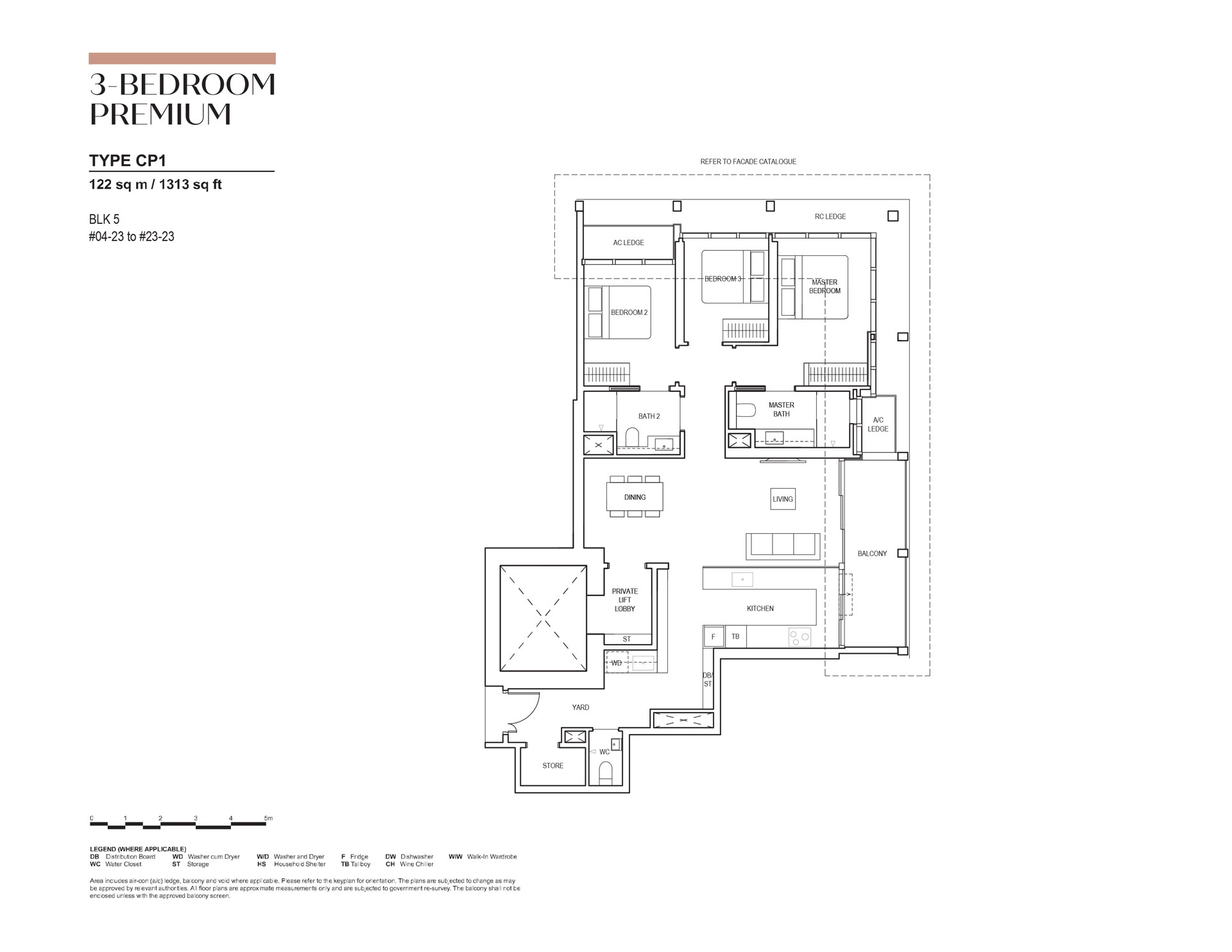
See more 4-Bedroom Unit Type
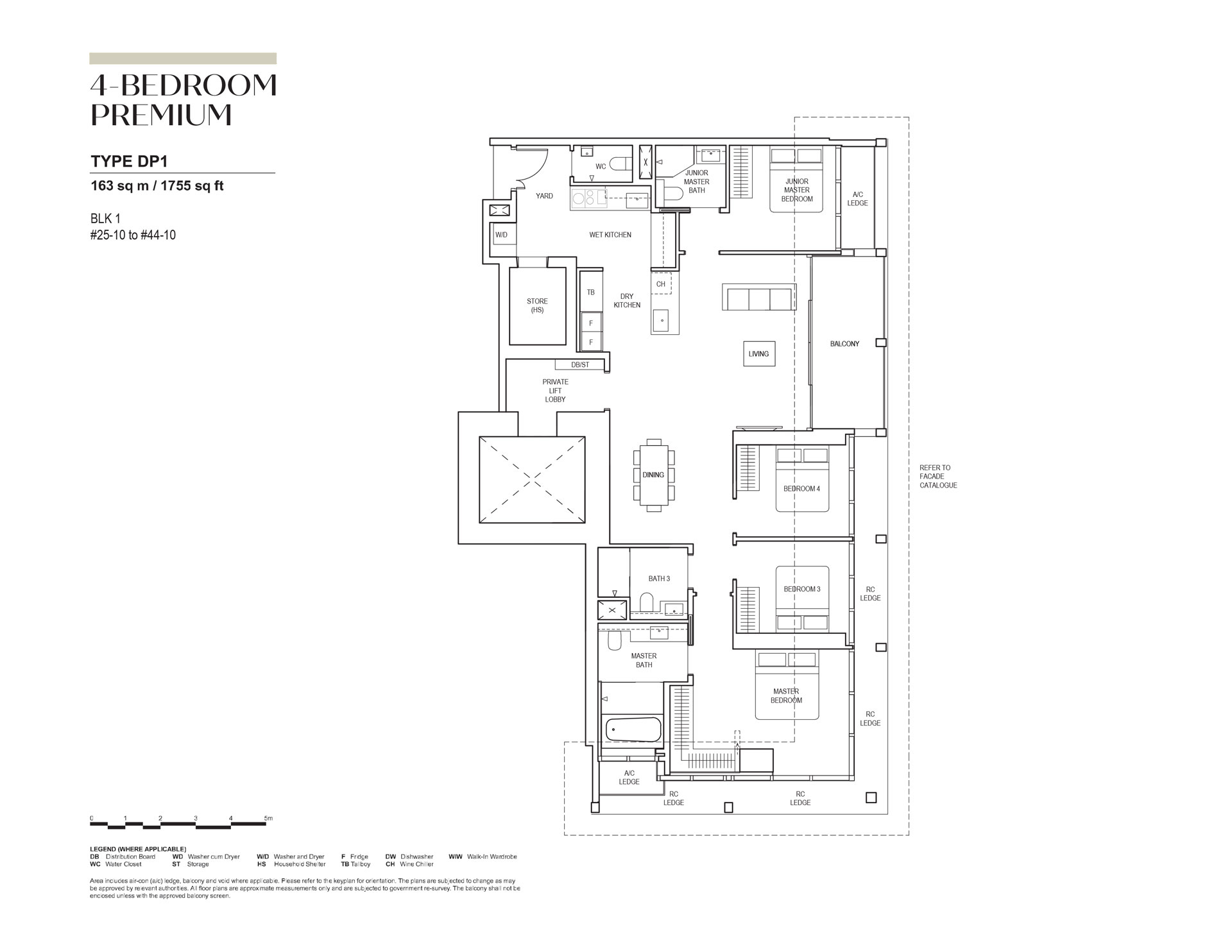
Speak With Our Sales Representative
Or
Visit Sales Gallery
As part of Safe Management Measures, only registered guests may enter the CanningHill Piers Sales Gallery. Strictly no walk-in visitors. Kindly submit your booking with us by filling up the form with your chosen dates and contact details. We will assign you with a Sales Representative and get back to you within the next working day on your booking confirmation.
Book Appointment


