CanningHill Piers
Facilities and Site Plan
A New Vision of Integrated Living where
the Rest of Life is Yours for the Living
Facilities and Site Plan
The landscape design and key amenities within the development
CanningHill Piers is a key connection between Fort Canning and the Singapore River and the landscape design is inspired by the act of ascending a hill; a hill that both the wonders of green and the blue reside in. So this is a journey of discoveries where one uncovers the many different worlds nestled within one another. The landscape of the different levels mirrors the changes in biomes as we ascend the towers from the riverine landscape along the river to the heritage garden showcasing the cultural and natural legacies to CanningHill Garden at Level 3 and then CanningHill Club, an exclusive floor with a multitude of facilities that provide moments of introspection and also an exhilarating view of both the city skyline and the bay.
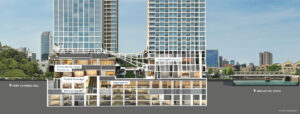
Within the public realm on the ground level, you see distinctive island planters with signature trees forms visual anchors within the space complimented by the drooping plants on level 2. From the courtyard, there is a sheltered connection towards the promenade.
On the second level, the legacy garden celebrates the botanical legacy of Singapore and from there you look beyond the Event Plaza at the ground floor surrounded by lush landscaping creating a comfortable user experience.
Level 3 - CanningHill Garden
Level 3 is CanningHill Garden which is a resident’s only floor. Two main fitness zones, forest adventure and children adventure are housed within this verdant green which integrates active and fitness areas for both kids and adults. There is also a bouldering wall catered for the more adventurous. The play elements within the forest adventure use natural materials such as timber to blend into the garden settings. There is also a jogging track that wraps around the adventure zone whereby there is a variety of play elements such as the nest play and slash play which will keep the kids busy.
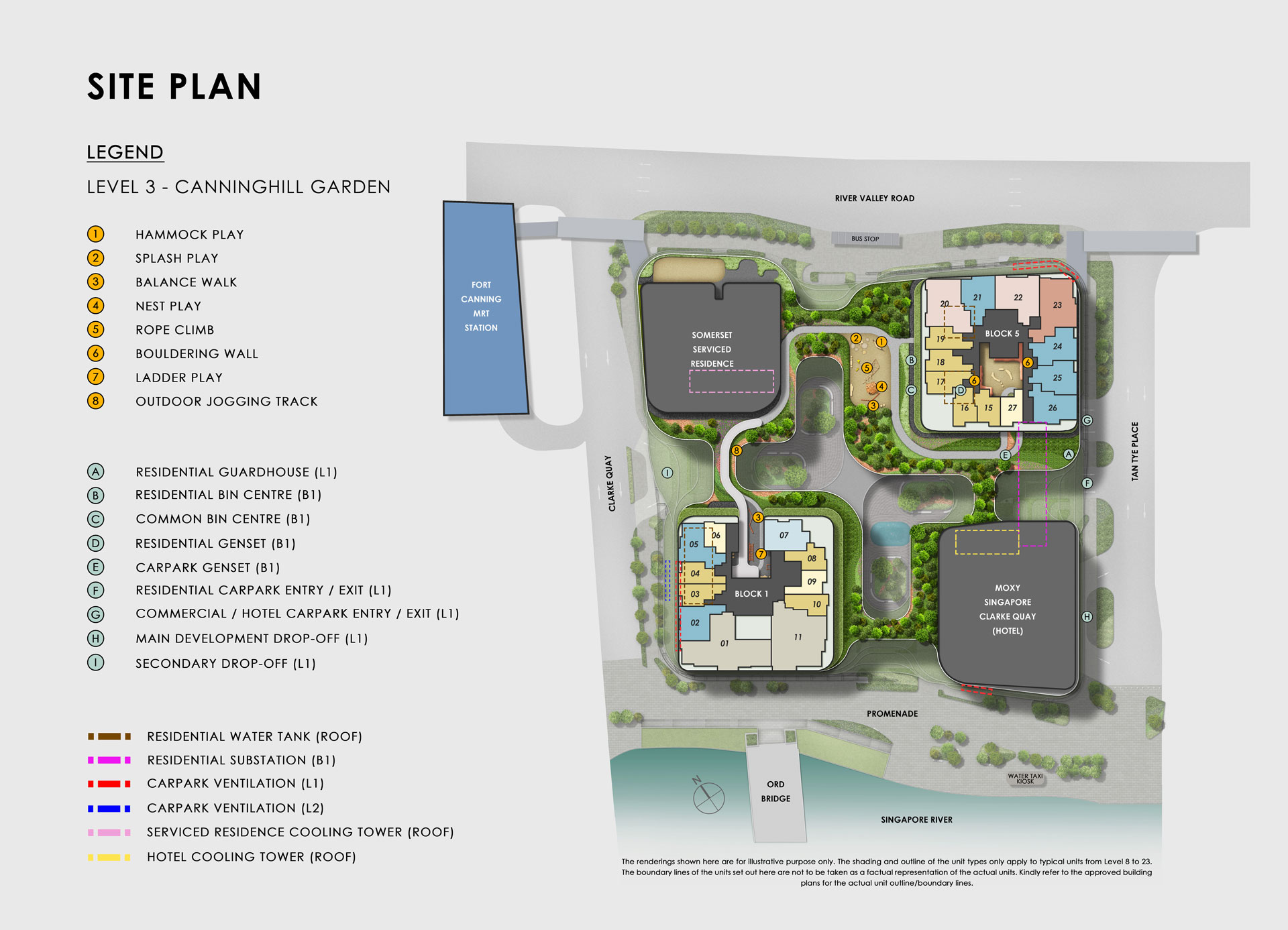
8
8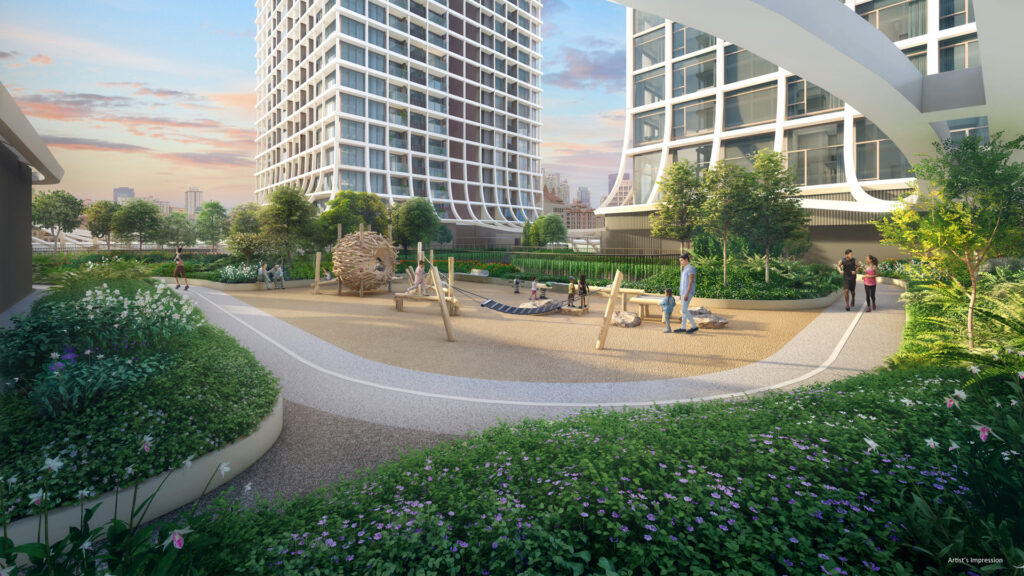
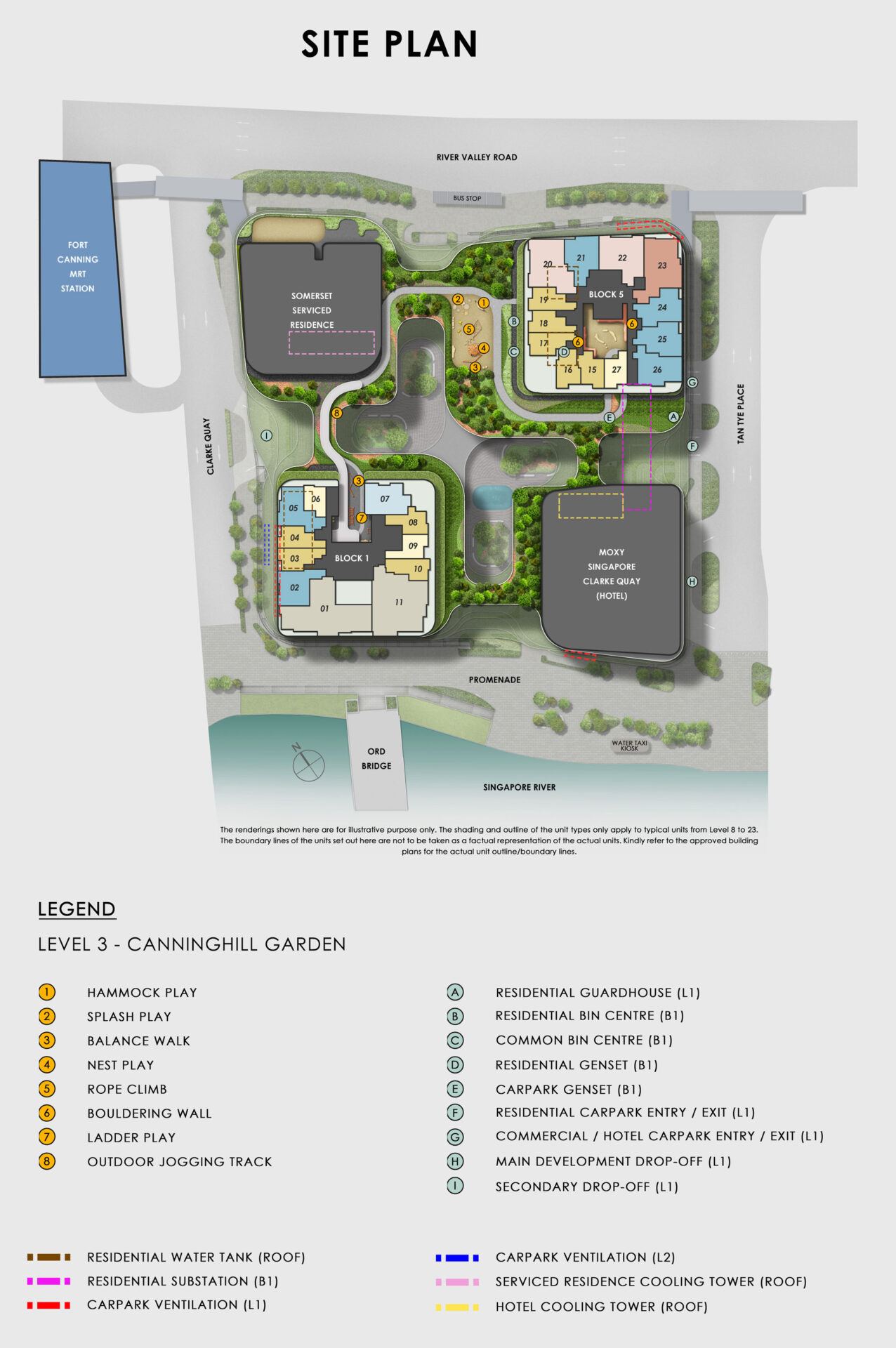
8
8
Level 24 - CanningHill Club
On to level 24 where CanningHill Club is, this is a place of tranquillity that is shared by all. There are extensive vistas provided at this level but also smaller pockets of lounges for privacy. The three distinctive zones are City Sanctuary, Sky Oasis and Hill Resort. The Sky Oasis provides a sweeping view of the bay and invites residents to soak in the spa pool or relax at the floating lounge and aqua terrace which are appended to this infinity lounge pool. These water lounges are in close proximity to the wellness rooms and gyms. Located within the Hill Resort is the Sky Gourmet, and this is a function space equipped to perform as a show kitchen with an island kitchen counter with induction hob, a steam oven and a microwave combination oven. Residents can host private dining with an invited guest chef to hold culinary classes or for the more accomplished home chefs, cook up a storm themselves for their guests. The Hill Resort also contains a three-lane lap pool that abuts that indoor gym both allowing magnificent views of the skyline.
The City Sanctuary is located at the other end of the CanningHill Club, you will find the Flexi lounge where the concierge host services is also located. Equipped with cosy booth seats and communal coworking tables this is an area for residents looking for workspace outside of and yet close to their homes or just a reading area. More private individual work booths are also available as Flexi pods where one of the pods is also designed for universal accessibility. From the pods, you can get a glimpse of the Fern Forest planting towards the edge designed to complement the more introspective characteristic of City Sanctuary, and that leads us next to the Meditation room which is equipped with massage chairs for relaxation and for unwinding.
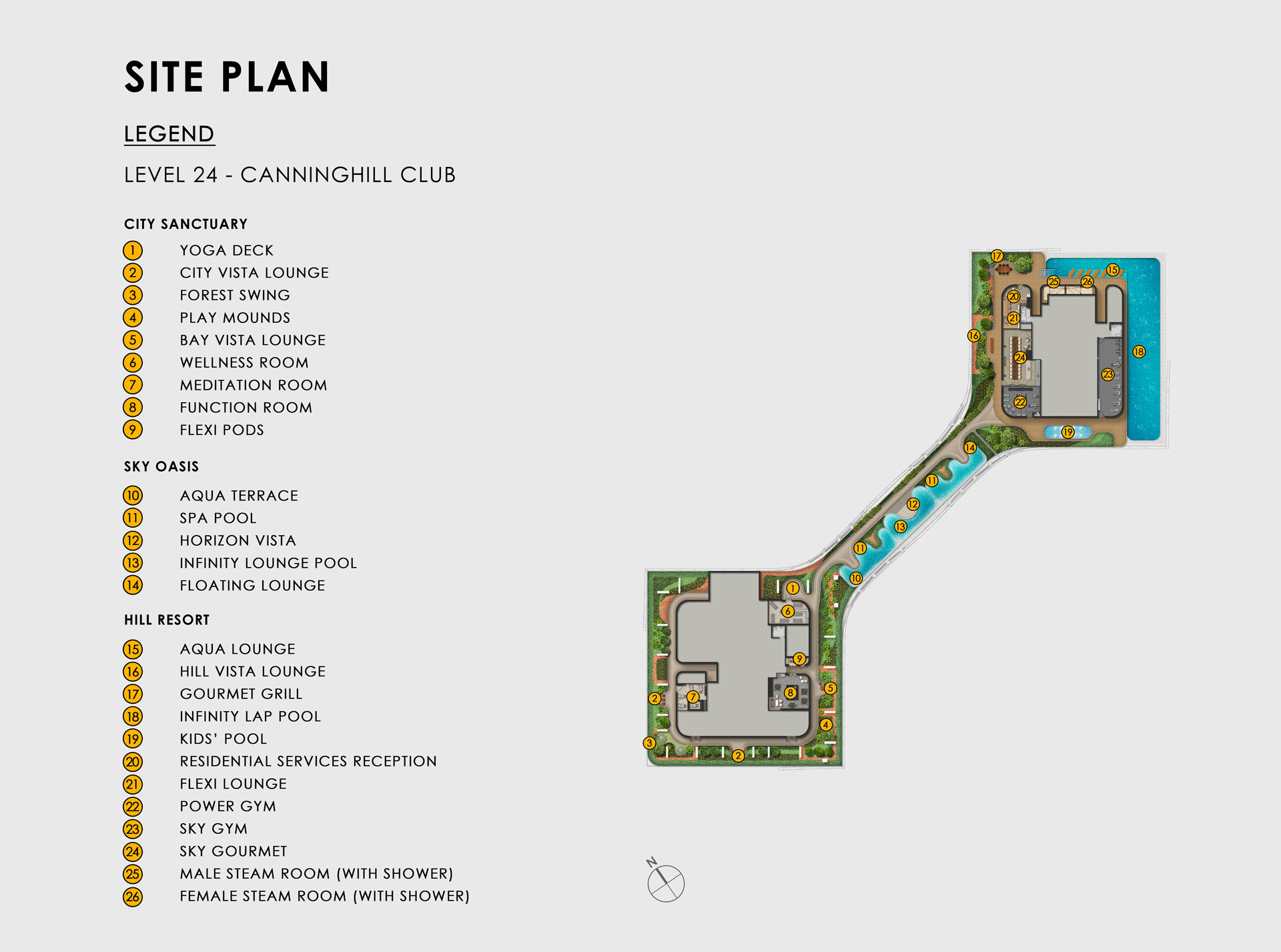
24
24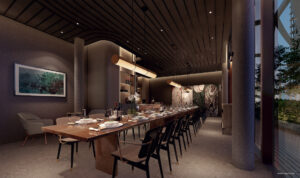
7
7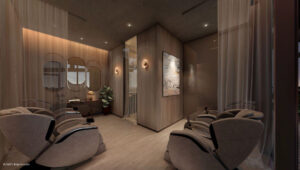
9
9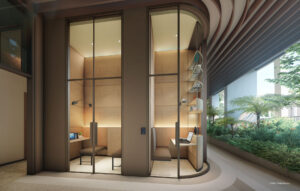
21
21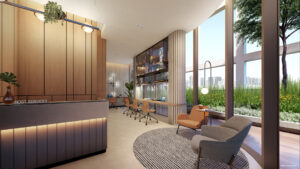
18
18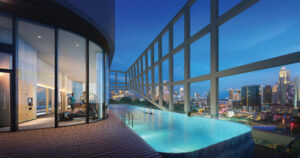
13
13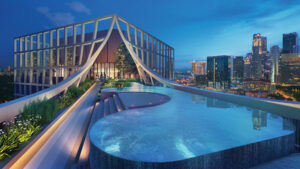
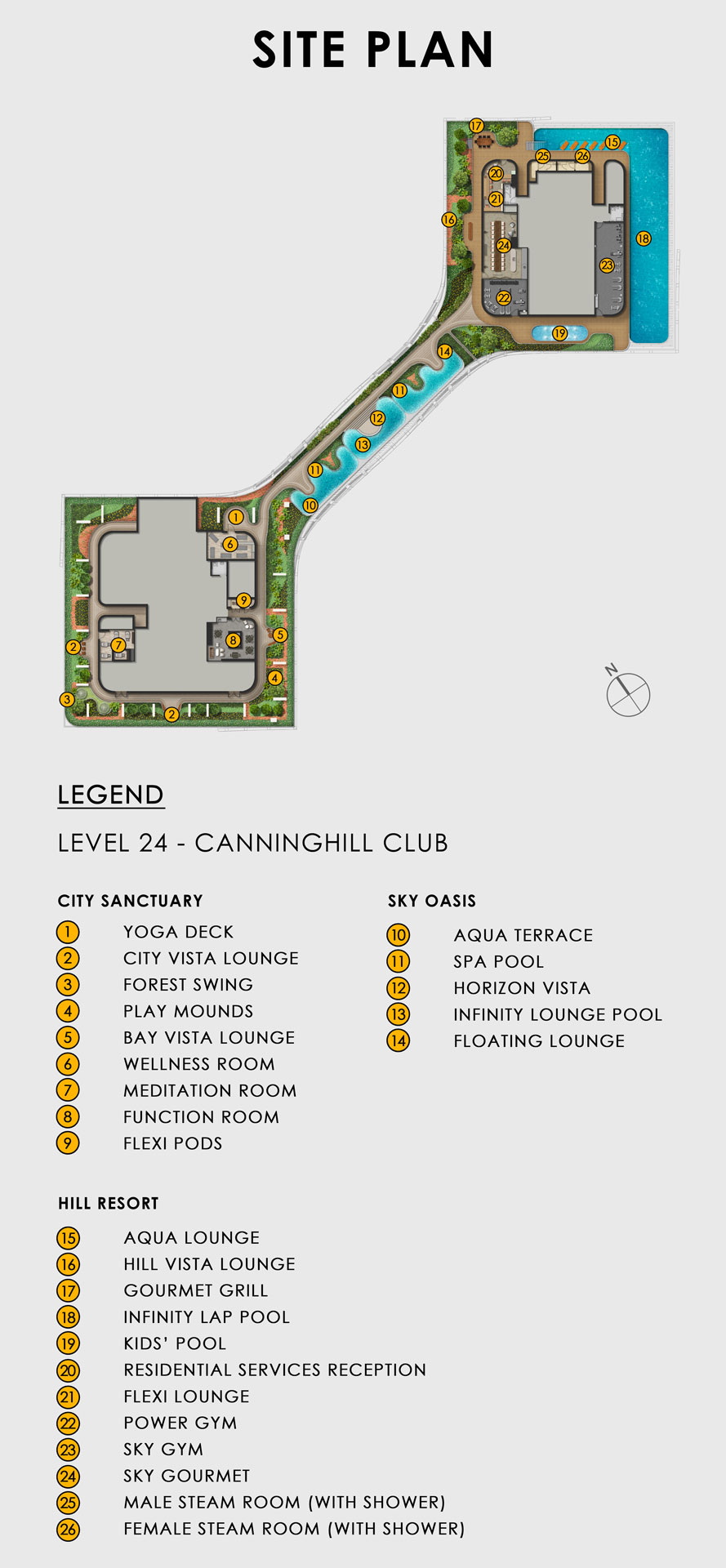
24
24
21
21
18
18
13
13
7
7
9
9
Level 45 - CanningHill Sky
CanningHill Sky is the most exclusive amenity floor of all and it provides moments that are personal, private and homely. The exterior spaces such as the sky garden and sky hammock invite residents to enjoy these areas as their personal backyard and from the sky club is the majestic million dollar view of the Singapore skyline is where residents can enjoy the sunset and light show while entertaining their guests.
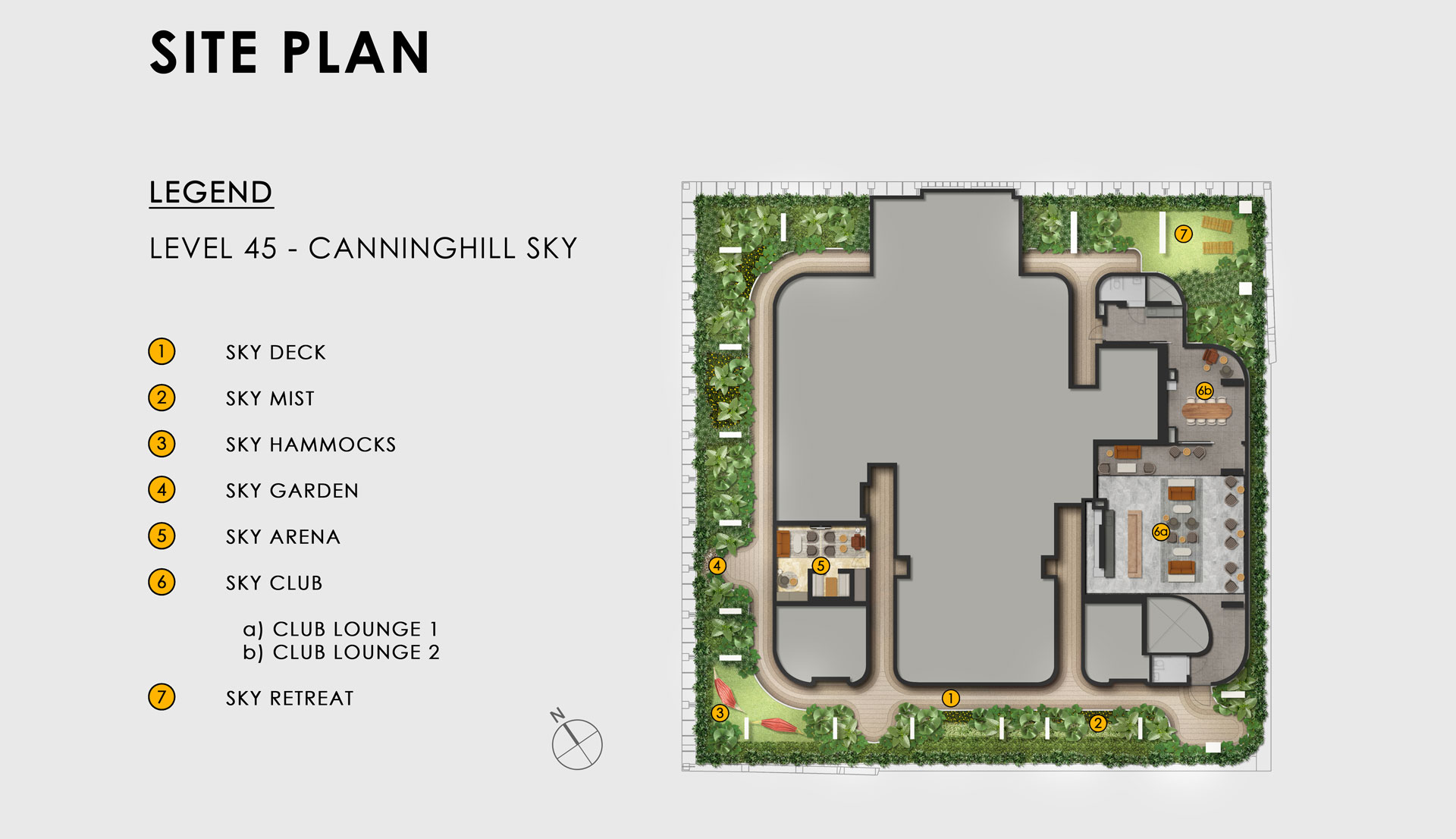
6a
6a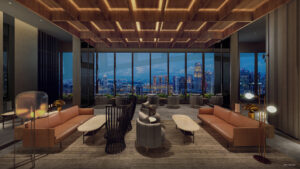
6b
6b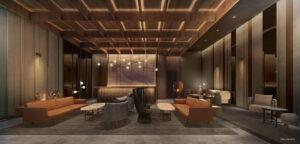
Residential Storey Key Plans
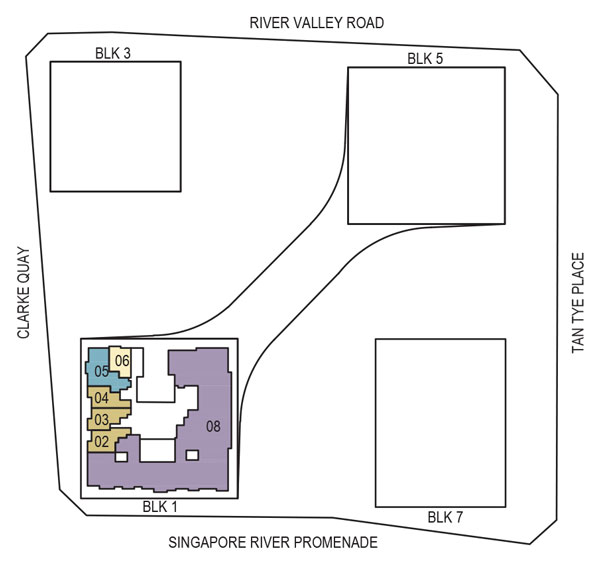
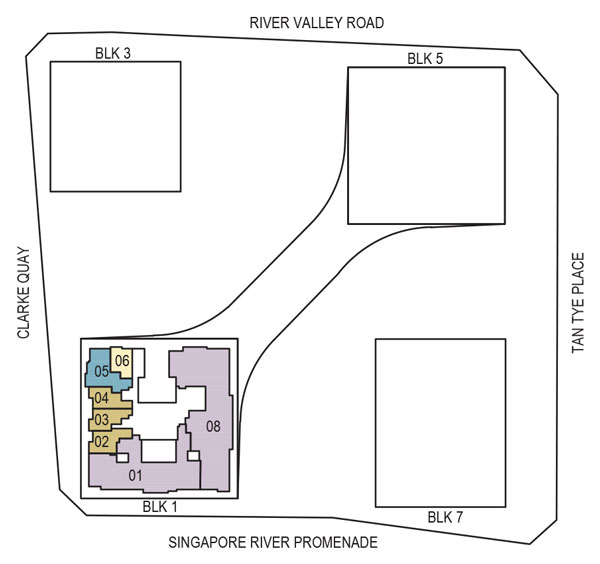
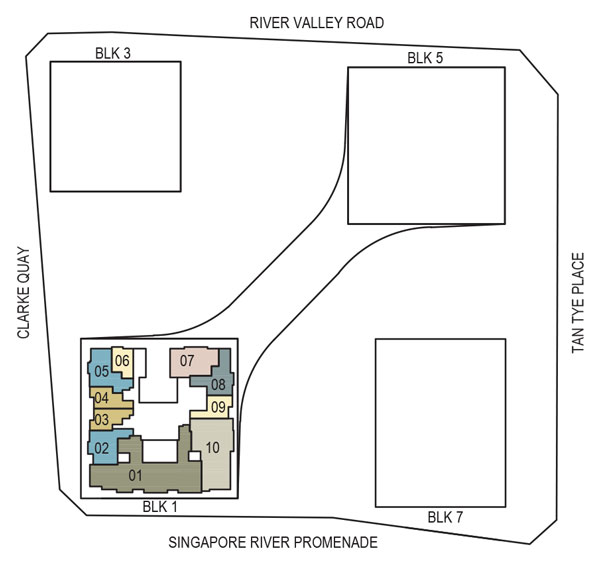
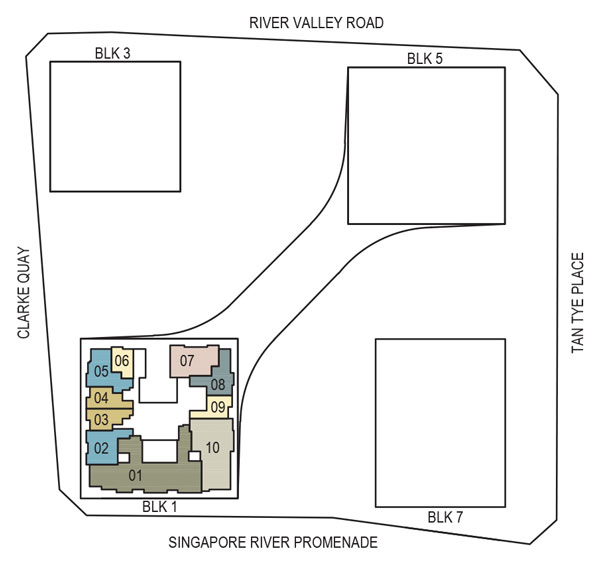
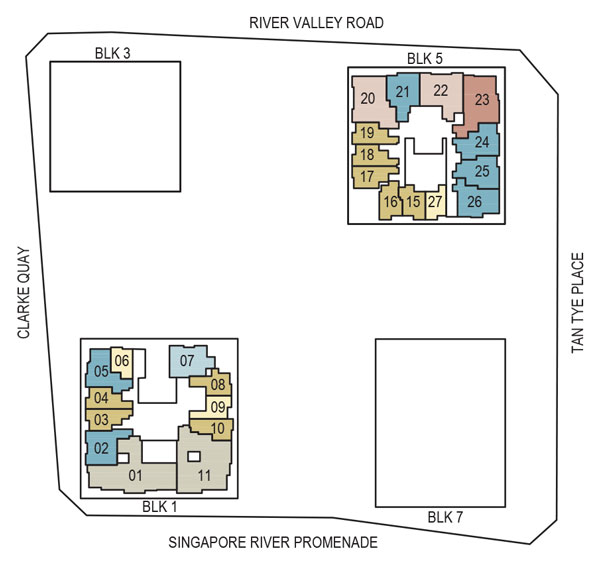
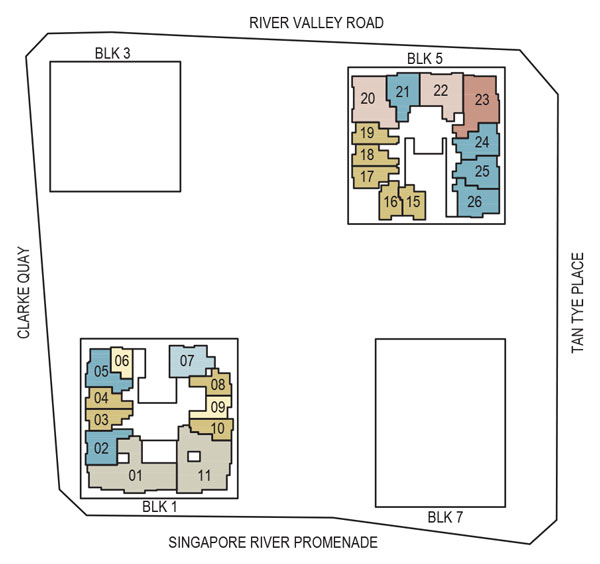

Diagrammatic Chart
Speak With Our Sales Representative
Or
Visit Sales Gallery
As part of Safe Management Measures, only registered guests may enter the CanningHill Piers Sales Gallery. Strictly no walk-in visitors. Kindly submit your booking with us by filling up the form with your chosen dates and contact details. We will assign you with a Sales Representative and get back to you within the next working day on your booking confirmation.
Book Appointment

